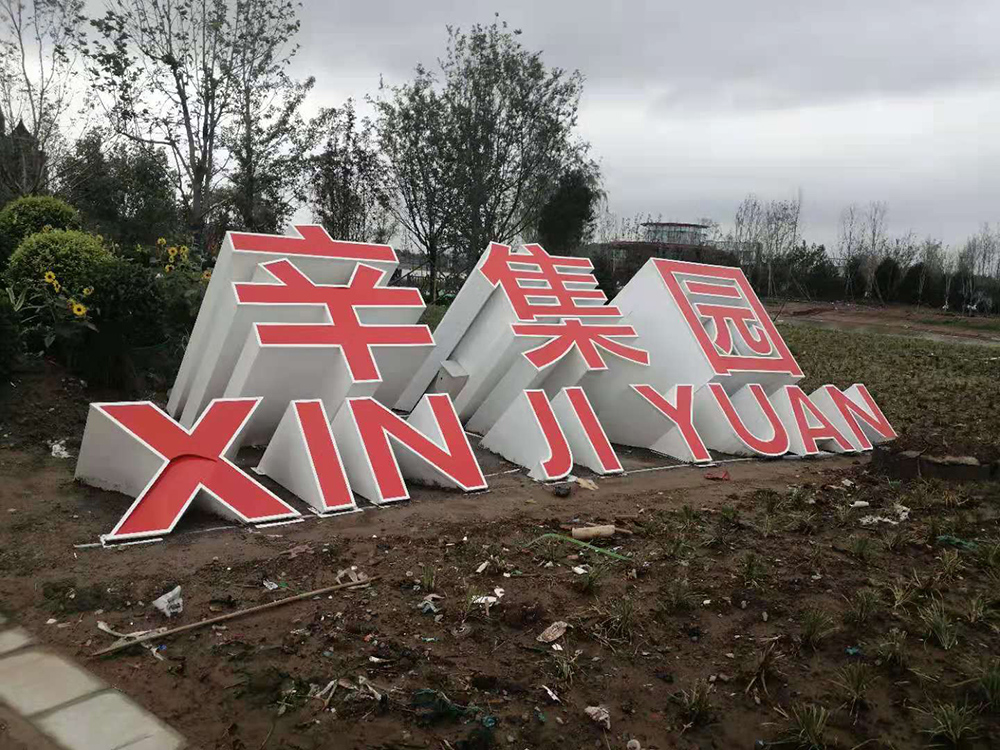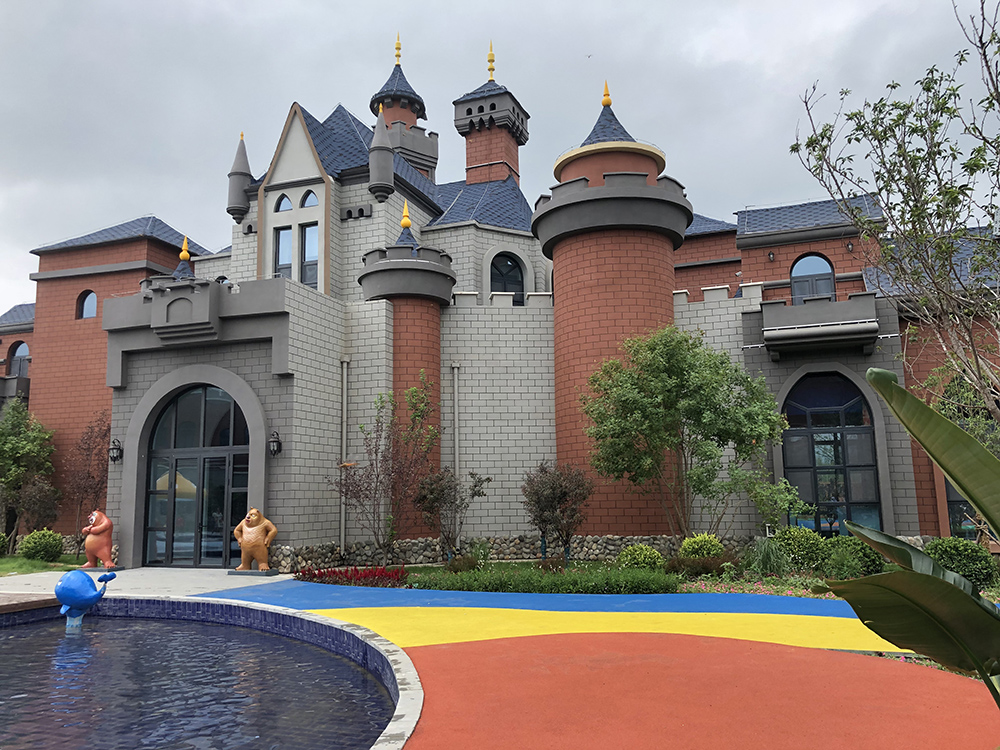Hebei Xiong'an Green Expo Park Xinji Lin Xinji Exhibition Park Children's Pavilion and Ancillary Rooms of Xinji Natural Resources and Planning Bureau are located in the east of the East Lake area of the Jiaoye park in Xiong'an New Area, Hebei.


The total area of Xinji Exhibition Park is about 13mu, with a total construction area of 3,034.63m2. It mainly includes children's pavilion, ancillary rooms, fire-fighting pool, as well as park landscape structures and greening works. The theme of construction is children's Carnival, with the function layout of "one center, one axis and five districts", one center is the central entertainment area, one axis is the central landscape axis, five districts are the fairy tale castle, children's fun park, water park, sports park and theme hotel; aiming to create an ecological children's playground with communication, Carnival, fitness, science popularization and business.
The children's pavilion has a frame structure, two floors above ground, with a floor height of 5.2m, a construction area of 825.32m2, and a total building height of 12.55m (from the ground to the ridge height). The first floor is set for exhibition and children's leisure space, and the partial second floor is for children's play space, children's reading space and small performance stage. The second floor is set with a visiting gallery, which can overlook the scenery of the garden. The facade is designed in medieval European castle style to create a waterfront castle landscape with staggered building heights, rich material texture and brightly colored roofs. It makes visitors feel like they have traveled to the medieval fairy tale world.
The construction area of ancillary guest rooms is 2,016.81m2, with frame structure. There are 21 guest rooms in total with a height of 5 m on first floor and a height of 4.5m on second floor, and 7 parking spaces and power distribution room on the first floor underground with a height of 3.8m. The building height is 11.85m.